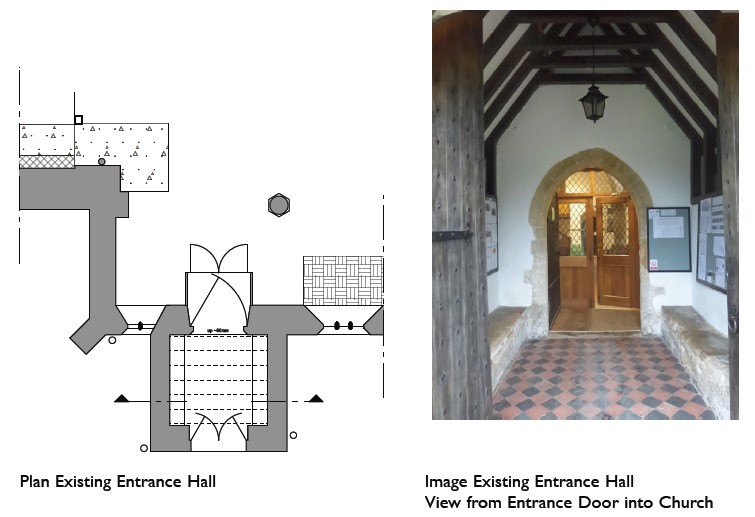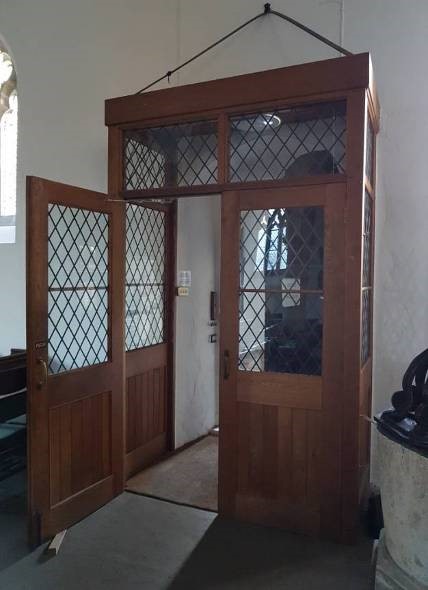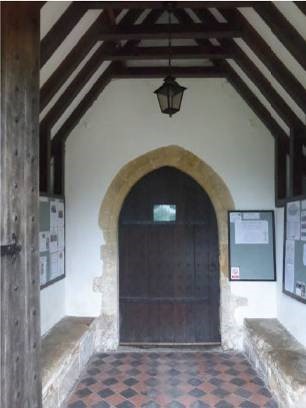Porch Project - Background
The present entrance to St. Matthew’s consists of a porch, approximately 3 metres in length, with double external wooden doors of an ancient appearance. Between the porch and the main body of the church there is a large single wooden door opening into a modern wood and glass structure that has a further double door.
The plan and pictures of the existing porch are in Figures 1, 2 and 3 below. The internal wooden door shown in Figure 3 is almost certainly of Victorian vintage, but its hinges and some of its fixings are much older.

Figure 1


Figures 2 & 3
The proposal would replace the inner wooden door and the glass and wood structure with a pair of glass doors.
A design study conducted by the Church Architect, Mr. Philip Waddy of West Waddy ADP Abingdon, produced five options, subsequently extended to include two others and variations. These have been considered by a Working Group set up by the PCC. Members of the Working Group have also visited a number of other churches to see examples of porch glass doors (Wallingford, Charlton, Uffington, Woodstock, and one example in a Methodist church of sliding glass doors).
Links for proposed change and feedback below: